Map of Roman Amphitheaters
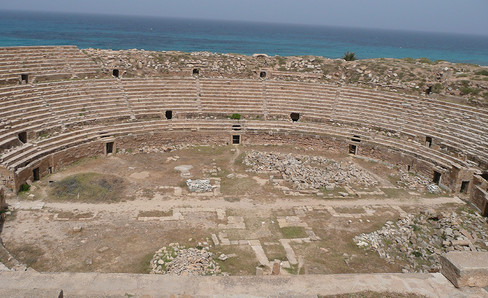
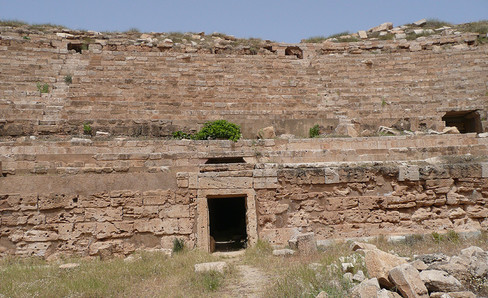
LEPTIS MAGNA / LEPTIS MAGNA
Libya 56 CE - 21,000 spectators Solid structureThe base of the seating, which seems to be the cavity of an already exploited quarry, is cut directly into the rock. Stretched and rounded at its far ends, the arena is not in the traditional from of an ellipse. The podium wall featured a protective net, which was installed on wooden posts, and probably used during the wild animal hunts.
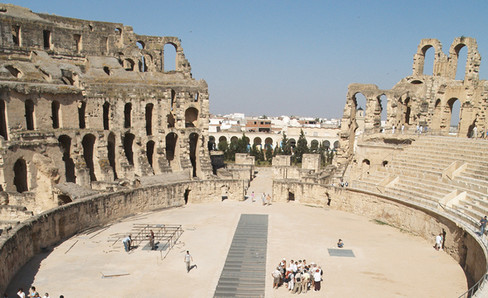
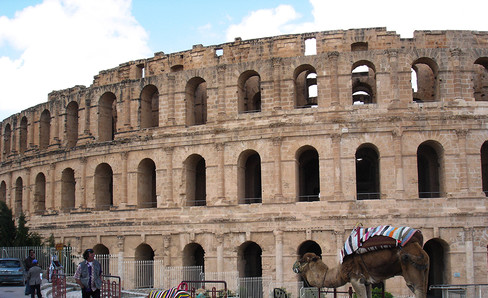
EL JEM / THYSDRUS
Tunisia Third century CE - 27,000-30,000 spectators Hollow structureThe Great amphitheater of El Jem is the most famous Roman monument in Tunisia, and the best preserved amphitheater in North Africa. Its three-level façade imitates that of the Colosseum. Its good state of conservation has made it possible to completely reconstitute its inner functioning (how the spectators moved, the network of sewers, and its underground rooms).
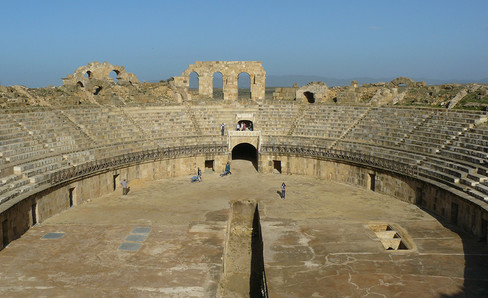
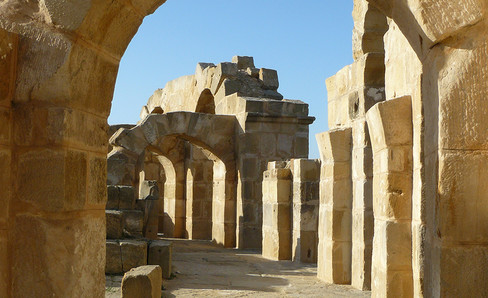
OUDNA / UTHINA
Tunisia Second century CE - 12,000 spectators Solid structureThis is a rather small amphitheater, but built entirely of large cut stones. It is at the top of a hill into which part of it was dug. It is one of a series of African amphitheaters built similarly during the same period.
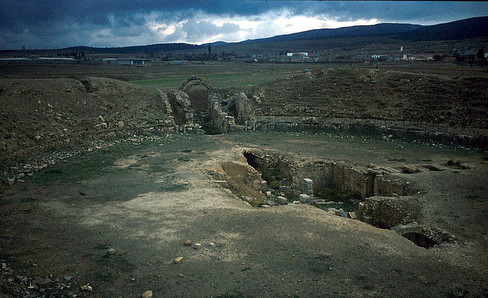
LAMBESE / LAMBAESIS
Algeria Second century CE - 10,000-12,000 spectators Solid structureThe construction of this utilitarian amphitheater, made with local resources, is probably linked to the nearby installation of the Legio III Augusta (only Roman legion in Africa). It was extended and restored several times as of 169 CE.
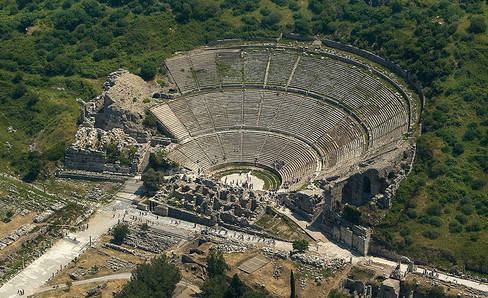
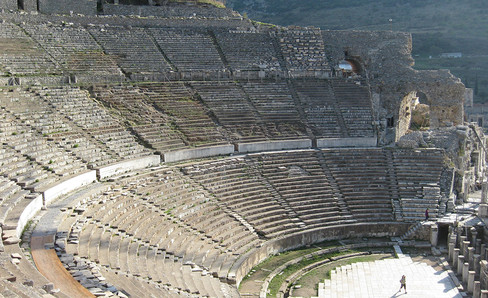
EPHESE / EPHESUS
Turkey 66-144 CE (reconstruction) - 24,000-25,000 spectators Mixed edifice of the OrientIn Ephesus, as in other cities in the Eastern Roman Empire, the original Greek theater was modified in Roman times to be able to accommodate the shows specific to the amphitheater, as well as the repertory of traditional theater.
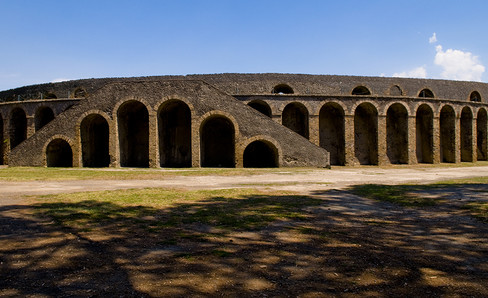
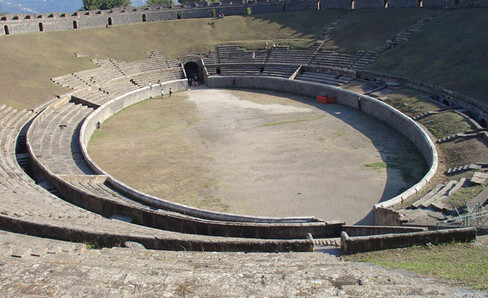
POMPEII / POMPEI
Italy 70-65 BCE - 22,000 spectators Solid structureThe Pompeii Amphitheater is the best preserved and the oldest of the first amphitheaters. It is an illustration of the passage from the old plan, inherited from temporary installations on the forum to the new elliptical form.
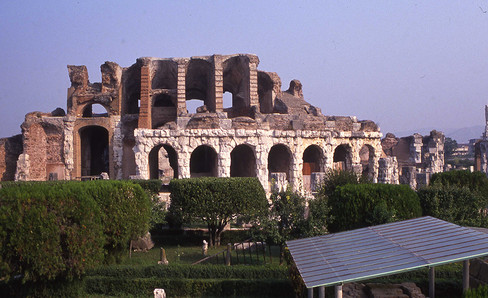
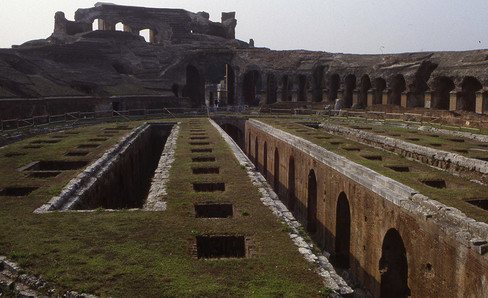
CAPUA / CAPUA
Italy Early second century CE - 37,000 spectators Hollow structureThis is the second largest amphitheater after the Colosseum. Its subterranean passages have been entirely preserved, so we can observe its rainwater harvesting system, through which water flows into large tanks, how the hoists operated, the trapdoors of the cages, and the rooms where wild animals were kept.
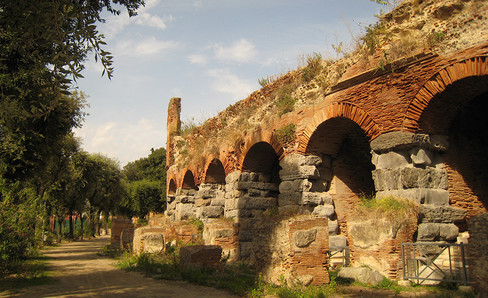
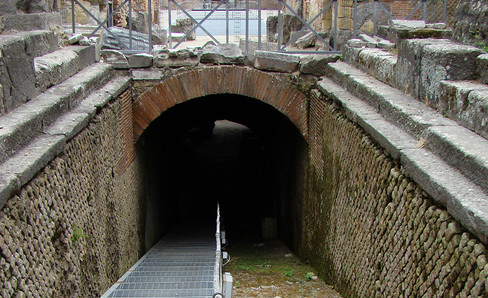
POZZUOLI / PUTEOLI
Italy End of first century CE - 28,000 spectators Hollow structureThe two level large underground rooms of this amphitheater are completely preserved. Accessible by ramps at each of the ends of its long axis, it features 48 cages for animals attached to as many hoists for which we have rediscovered the operating principles.
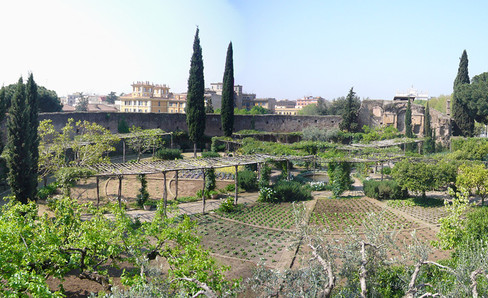
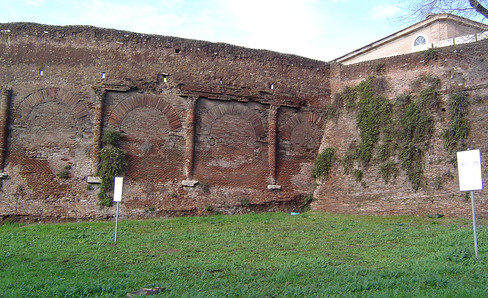
ROME / ROMA - AMPHITHEATRUM CASTRENSE
Italy Early third century CE Hollow structureBuilt of brick, the Castrense amphitheater is one of the two amphitheaters (along with the Colosseum) that have survived in Rome. It was reserved for the emperor and his hosts. Today, its remains are in the Monastic garden of the Basilica of the Holy Cross in Jerusalem, which make them inaccessible to the public.
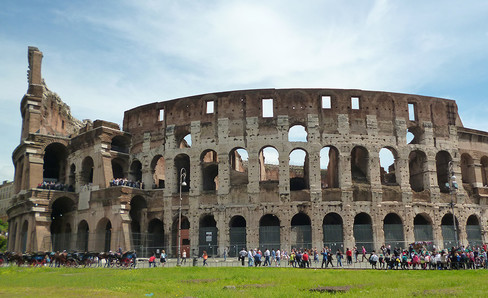
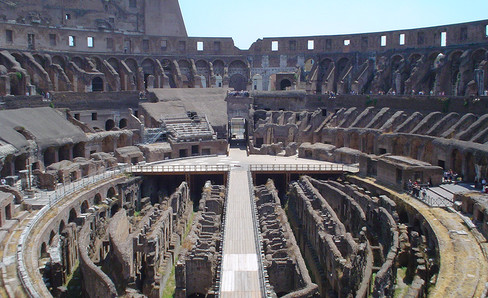
ROME / ROMA - THE COLOSSEUM
Italy 71- 90 CE - 50,000 spectators Hollow structureThe Colosseum, whose name is derived from the colossal golden statue of Nero that was near it, is the largest amphitheater of the Roman world. Its façade features three levels of arcades plus a top crown or attic level, each of which is decorated with engaged columns and pilasters. Its construction was not completed until 90 CE. This edifice was in a district entirely used for the games (gladiators barracks, hospital, armory…).
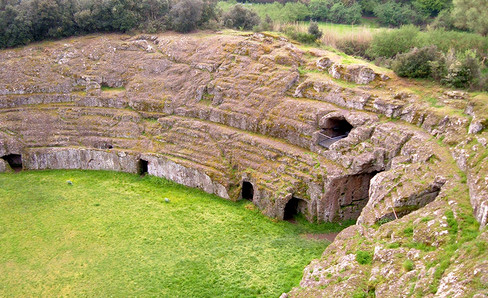
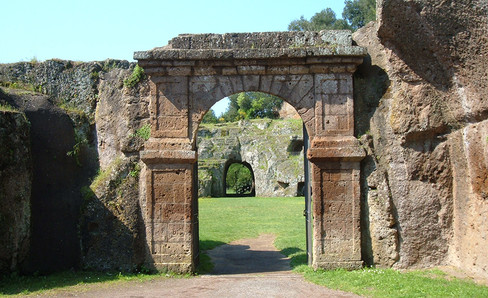
SUTRI / SUTRIUM
Italy 40-30 BCE - 9,000 spectators Solid structureThis amphitheater was entirely dug into rock, using the same method as the one used in quarries to extract blocks of stone. The hill was cut up block by block. There are no underground rooms or carceres (starting gates). Although it has no masonry parts, this monument is the exact replica of a built amphitheater.
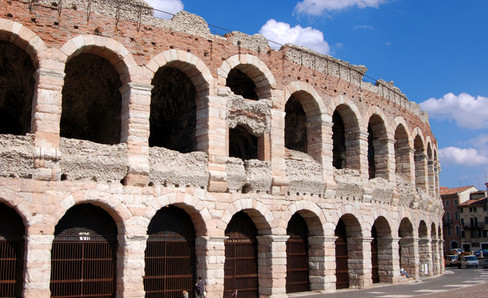
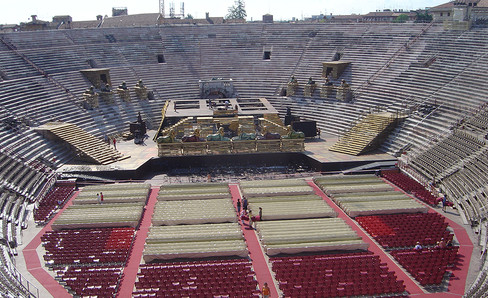
VERONA / VERONA
Italy First century CE - 30,000 spectators Hollow structureOnly four of its sections have been completely preserved. The arches and the ends of its outer walls were built in cut stone, but its inner walls were made of stones from the Adige river, the most common local material. In the middle of the arena, there is still a large basin that was used for nautical shows.
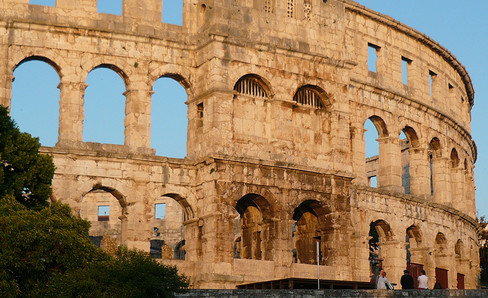
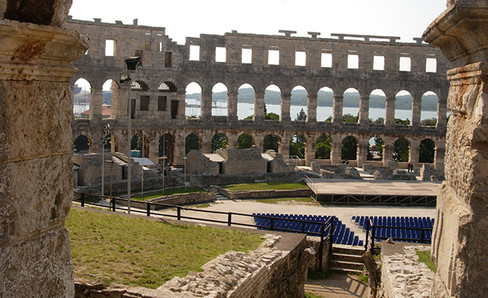
PULA / POLA
Croatia First century CE - 24,000 spectators Hollow structureThe internal structure of this amphitheater and the seating, which was made of wood, have disappeared. All that remains is its magnificent façade made of local limestone. Its four large staircases are the original aspects of this monument. The reservoirs at their tops were perhaps used to provide water for the sparsiones, which sprayed perfume to cool the spectators.
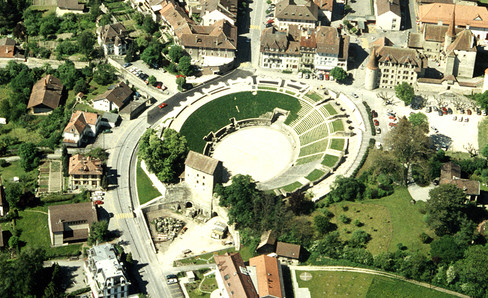
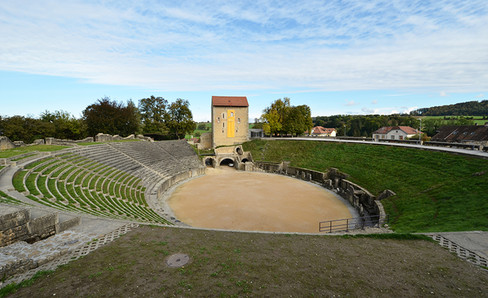
AVENCHES / AVENTICUM
Switzerland Early second century CE - 8,000 spectators Solid structureThis monument was almost entirely dug into the ground. The upper part of the cavea is supported by compartmentalized rubble. Except for the side entrances entrées axiales and the wall of the podium, built with large facing stones, the monument was built with small facing stones.
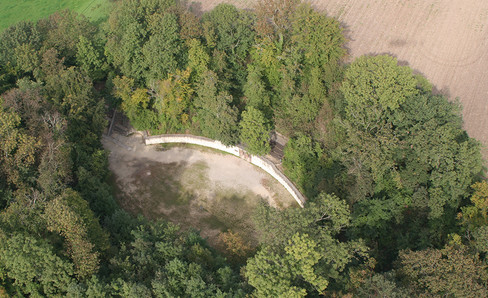
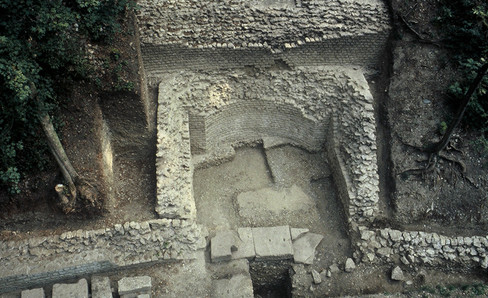
AUGST / AUGUSTA RAURICA
Switzerland 150 CE - 14,000 spectators Solid structureAn initial edifice, with rubble foundations, was built in 73-74 CE when a Roman legion arrived. It was replaced by a theater when the legion left the city. A new amphitheater was then built on another site. Built almost entirely in the ground, only the seating located at its far ends were supported by the rubble foundations.
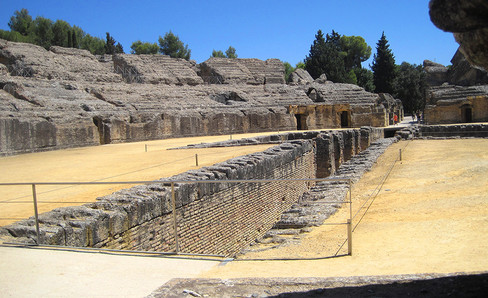
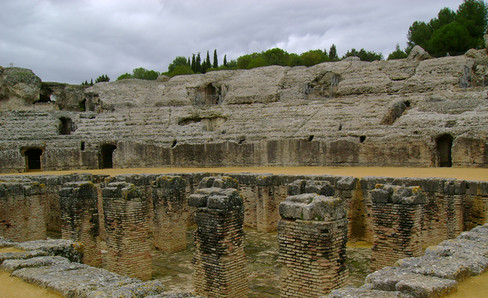
ITALICA / ITALICA
Spain Early second century CE - 34,000 spectators Mixed solid/hollow structureThere was a small chapel in the Italica Amphitheater, which is one of the largest. The chapel has been identified on several other sites as a place of worship to Nemesis, a goddess venerated by the gladiators and animal hunters. Naumachiae (naval battles) could be held in this edifice.
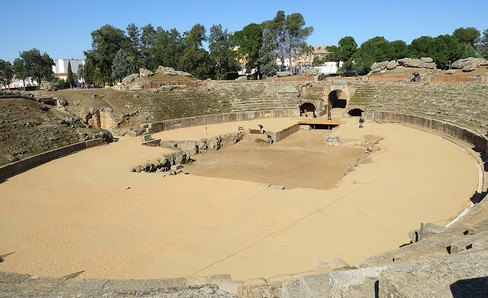
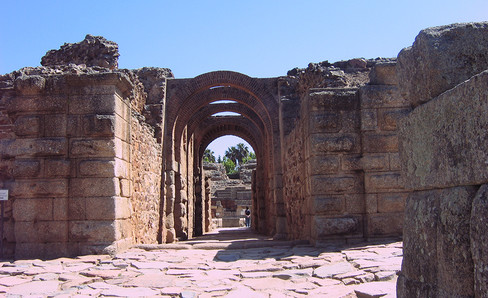
MERIDA / EMERITA AUGUSTA
Spain 8 BCE - 20,000 spectators Solid structureThe most remarkable feature of this monument is a large 1.25m deep rectangular basin at the center of the arena. An aqueduct made it possible to fill this basin in which nautical shows were held. It was replaced in the second century CE by underground rooms used for backstage activities.
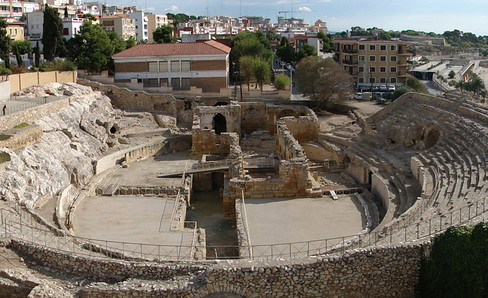
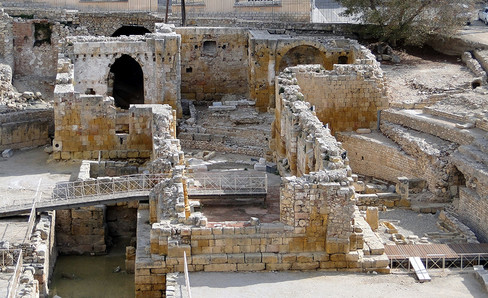
TARRAGONA / TARRACO
Spain Second century CE - 24,000 spectators Mixed structureThe Tarragona Amphitheater overlooks the sea. Part of its cavea is built against the rocky hill, while the other part, which has a hollow structure, is supported by radiating walls. There used to be two levels of arches, but the upper level has disappeared.
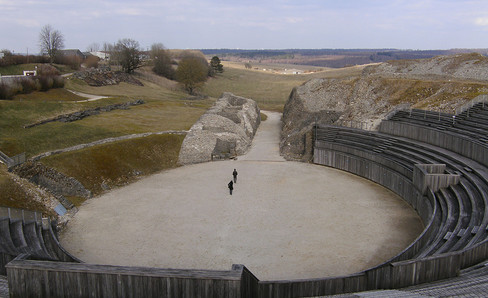
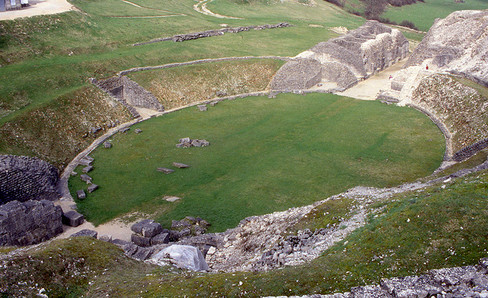
GRAND / GRAND
France End of the first century CE - 13,000 -17,000 spectators Semi-amphitheaterThis is one of the mixed edifices observed in Celtic Gaul. Its semi-circular cavea is similar to that of a theater, but it is combined with an elliptical arena. Between 1993 and 1995, seating made of rot-proof material was installed to protect the masonry of the west part from bad weather.
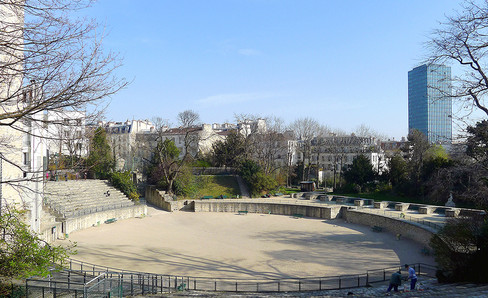
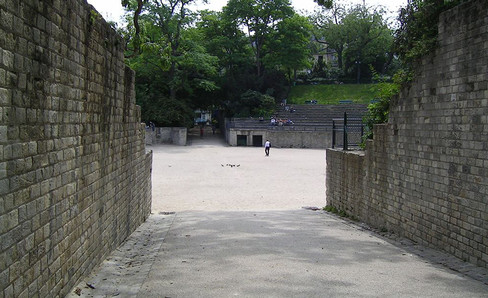
PARIS / LUTETIA PARISIORUM
France First to second century CE - 18,000 spectators Semi-amphitheaterThe Lutetia Amphitheater is one of the rare examples of a "mixed" monument located in an urban setting. The cavea, located on a hillside, was in the shape of a horseshoe. The area for shows was elliptical. The edifice also included a scene wall which has been hypothetically reconstructed.
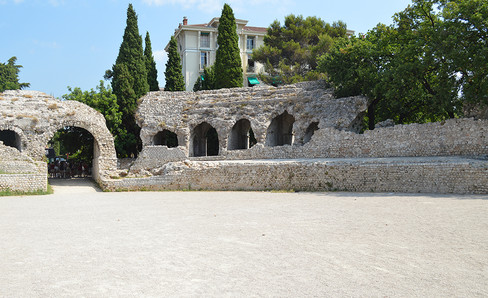
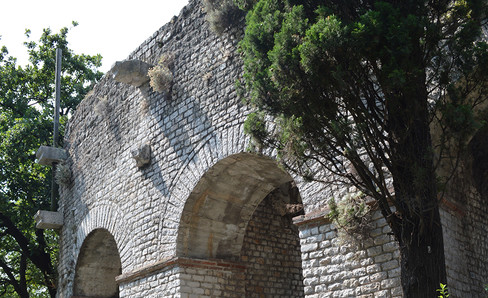
CIMIEZ / CEMENELUM
France End of the first/first half of the second century CE - 4,000 spectators Solid structureThe Cimiez Amphitheater, built to the north of the antique city of Nice, is one of the smallest known amphitheaters in France. Wooden masts for the velarium were supported by corbels on the façade. The seating was accessed from the periphery of the edifice, which is at ground level to the northeast, and through the vomitoriums on the opposite side.
© MAN/City of Nice
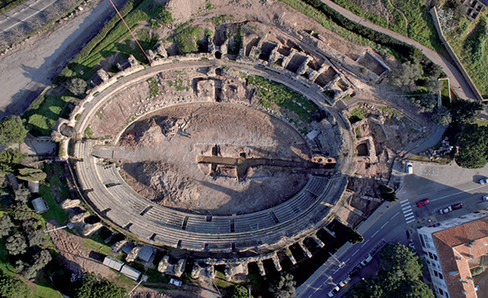
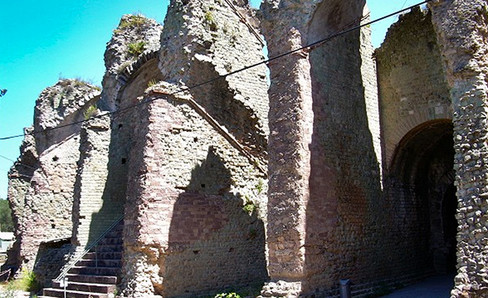
FREJUS / FORUM JULII
France First century CE - 13,000 spectators Hollow structureThis edifice, which is made of small stones, was built outside the fortified wall of Fréjus. Part of the cavea is built on the side of a hill, which eliminated the need to build radiating walls. The first two levels of the cavea were reconstructed within the project to promote its heritage value (2009-2012), which enables the monument to be used again today for shows.
© City of Fréjus
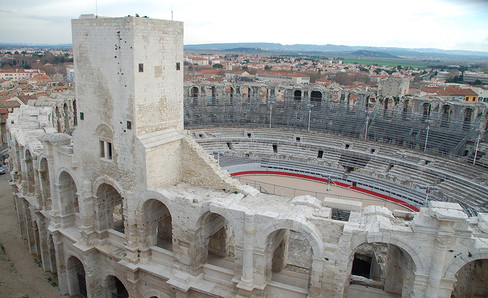
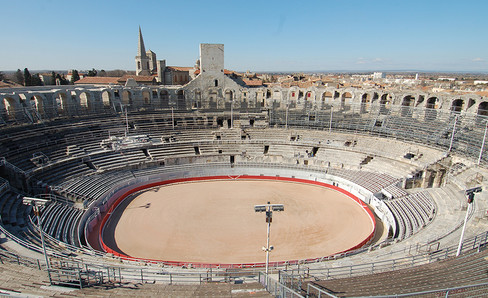
ARLES / ARELATE
France End of first century CE - 23,000 spectators Hollow structureInspired by the Roman Colosseum, it was the model for the Nîmes Amphitheater. From the Middle Ages to the 19th century, the two monuments were transformed into a fortress then a residential neighborhood. Contrary to Nîmes, the Arles Amphitheater did not preserve its upper attic level. The current level of the arena floor is that of the original understage area below ground level.
© H.-L. Casès, City of Arles
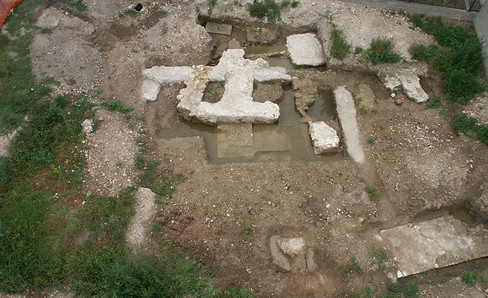
NARBONNE / NARBO MARTIUS
France 70 CE - 15,000 spectators Hollow structureOnly the foundations of the Narbonne amphitheater remain, which are located beneath the current level of the city. Archeological excavations have demonstrated that it was a medium size amphitheater with a hollow structure, built of small stones.
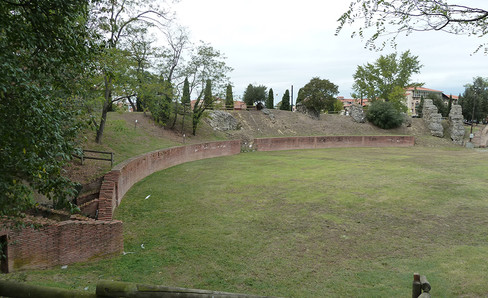
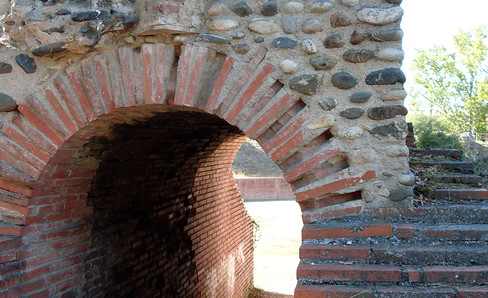
PURPAN / PURPAN
France 50-150 CE - 6,500 spectators Solid structureThe originality of this amphitheater near Toulouse is that it was almost entirely made of brick. Because of its quite small size and long distance from the city, we cannot consider it to be the amphitheater of the antique city of Toulouse (Tolosa). It was perhaps linked to a large sanctuary whose remains have been discovered in the surrounding area.
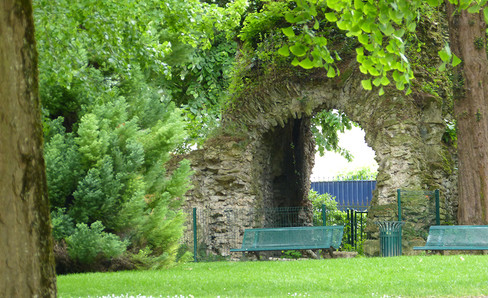
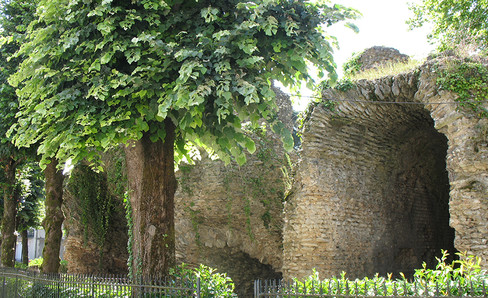
PERIGUEUX / VESUNNA / CIVITAS PETRUCORIORUM
France First century CE - 18,000 spectators Solid structureThis monument was built on the slope of a limestone plateau, which dominates the antique city to the north. Made of 80 vaulted arches, the amphitheater had no underground rooms. It became a rampart bastion at the end of the third century CE, château comtal in the twelfth century, and then a Visitandine convent in 1641. In the 19th century, the site was transformed into a public garden.
© City of Périgueux
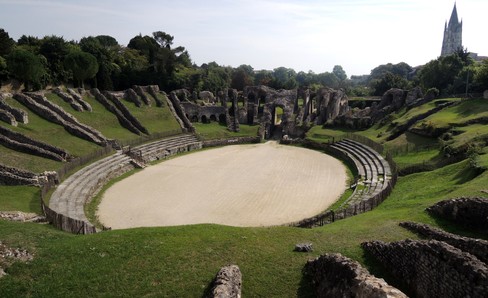
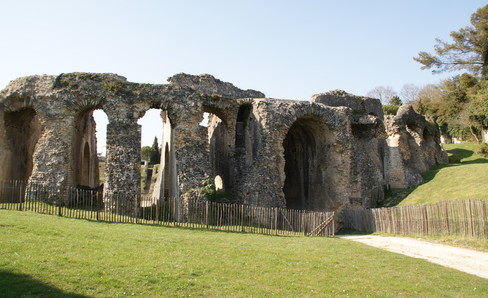
SAINTES / MEDIOLANUM SANTONUM
France Early first century CE - 15,000 spectators Mixed solid/hollow structureThe Saintes Amphitheater is one of the first amphitheaters built in Roman Gaul. It has no underground rooms, which is one of the characteristics of these early edifices. Its design marks the transition between the amphitheaters with a solid structure and those with a hollow structure.
© City of Saintes
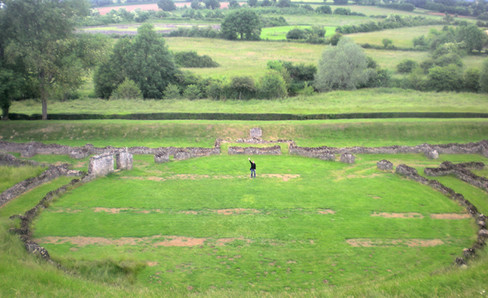
SANXAY / SANXAY
France First century CE - 8,700 spectators Theater-amphitheaterThis "mixed" amphitheater was linked to a rural sanctuary dedicated to Mercury and Apollo. Its semi-circular cavea was accompanied by a small arena and a very small building for the stage. The shows, which were intended to distract the pilgrims, were probably of a religious nature corresponding to the sanctuary activities.
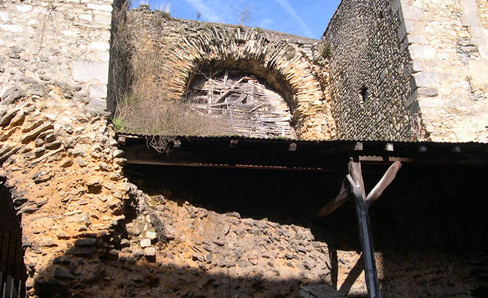
POITIERS / LIMONUM PICTONUM
France First-second century CE - 22,000 spectators Hollow structureThe remains we can still see today – masonry foundations discovered in basements during urban projects, an arch in a street – show walls that were built of small stones and bricks. Today, the plan of the Poitiers Amphitheater remains visible in the layout of the city streets.
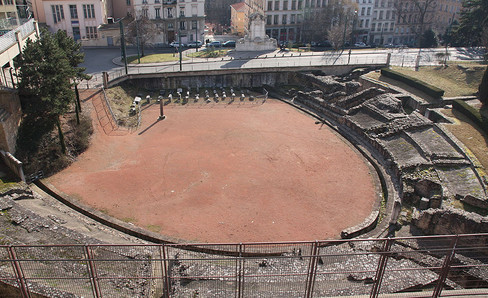
LYON / LUGDUNUM
France 19 CE and second century CE - 1,800 then 27,000 spectators Solid structureEvery year, the top civil servants of Gaul went to the Amphitheater of the Three Gauls (Gallia Lugdunensis, Belgica and Aquitania), where they attended games that were a tribute to the Emperor and Rome. This arena had no underground rooms. The edifice was greatly extended in the second century CE.













